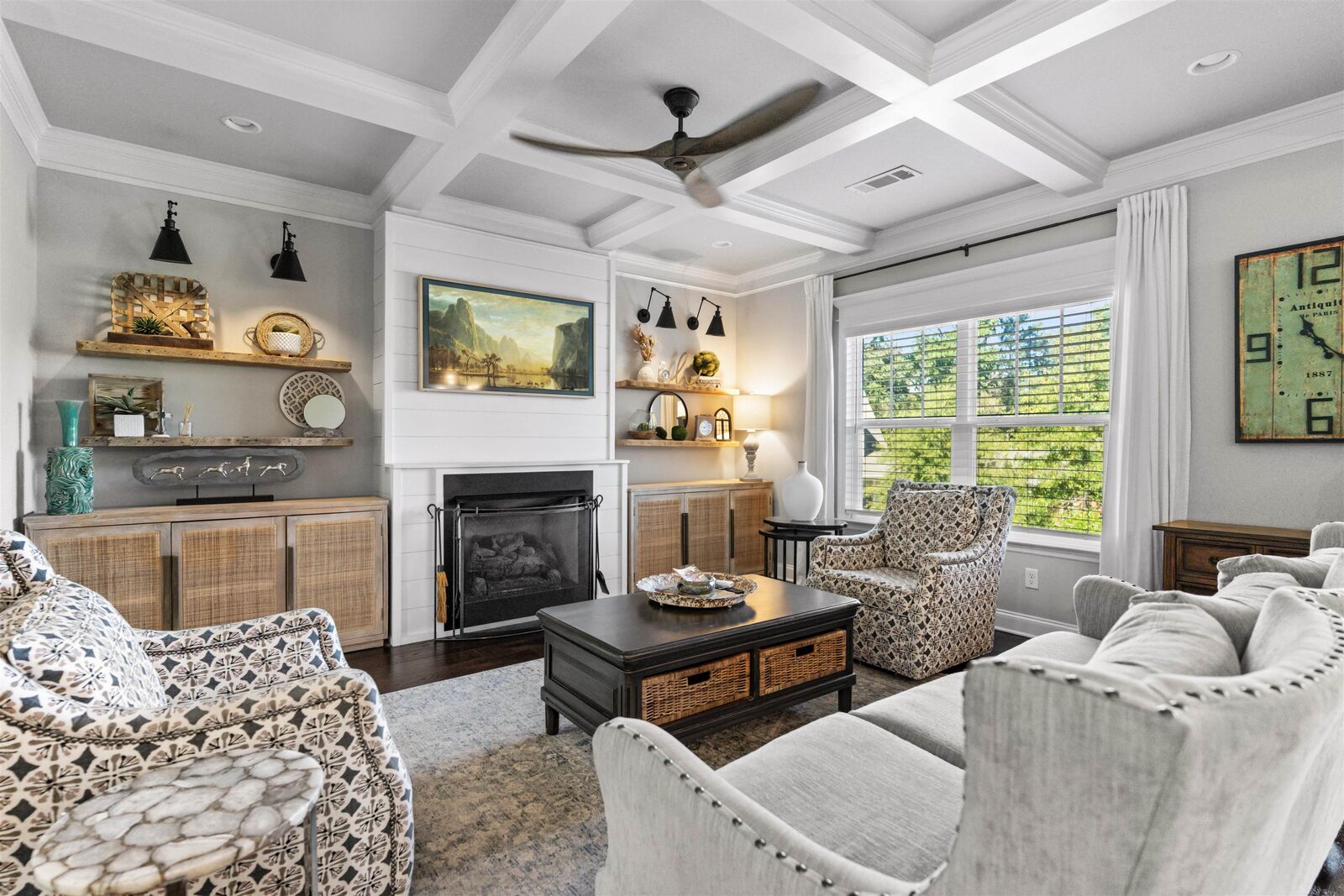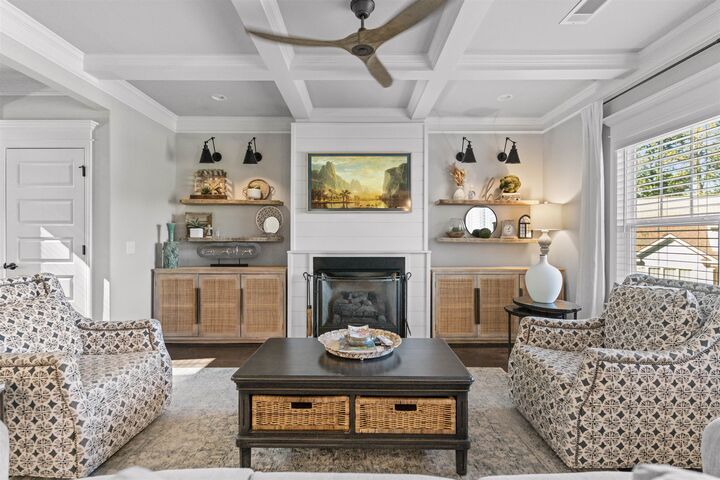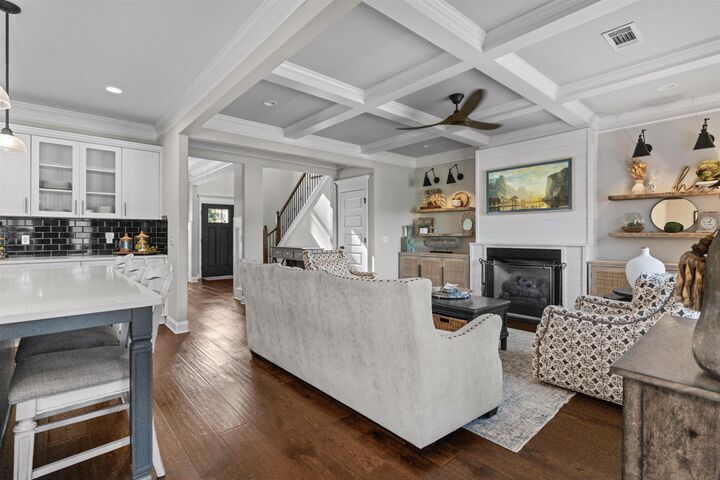


Listing Courtesy of: LAKE COUNTRY / Coldwell Banker Lake Oconee Realty/Lake Country / ROBERT BOATRIGHT / LAUREN COYNE - Contact: USA: 706-467-3181
1380 Carriage Ridge Drive Greensboro, GA 30642
Active (56 Days)
$565,000 (USD)
MLS #:
69647
69647
Lot Size
0.27 acres
0.27 acres
Type
Single-Family Home
Single-Family Home
Year Built
2018
2018
Style
Traditional, Cottage
Traditional, Cottage
County
Greene County
Greene County
Listed By
ROBERT BOATRIGHT, Coldwell Banker Lake Oconee Realty/Lake Country, Contact: USA: 706-467-3181
LAUREN COYNE, Coldwell Banker Lake Oconee Realty/Lake Country
LAUREN COYNE, Coldwell Banker Lake Oconee Realty/Lake Country
Source
LAKE COUNTRY
Last checked Dec 15 2025 at 2:12 AM EST
LAKE COUNTRY
Last checked Dec 15 2025 at 2:12 AM EST
Bathroom Details
Interior Features
- Interior Features : Smoke Detector
- Breakfast Bar
- Built-Ins
- Dual Sinks
- French Doors
- Gas Logs
- Granite Countertops
- Separate Shower
- Multiple Fireplace
- Pantry
- Interior Features : Window Treatments
- Chandelier
- Walk-In Closet
- Granite
- Garden Tub
- Solid Surface Counters
- Interior Features : Whole House Watersoftener
- Closet System
- Crown Moldings
- Island
- Electric Fireplace
- Ventless Gas Fireplace
- Wainscotting
- Coffered Ceiling
- Bedroom Features : Ensuite Bath
- Bedroom Features : Vaulted Ceiling
- Bedroom Features : Window Trtmnt
- Bedroom Features : Window Treatments
Kitchen
- Island
- Ss Appliances
Subdivision
- Harbor Club
Lot Information
- Level
Property Features
- Fireplace: Yes
Heating and Cooling
- Central
- Electric
- Multiple
- Central Electric
Homeowners Association Information
- Dues: $1800
Flooring
- Wood
- Tile
- Carpet
Exterior Features
- Brick
- Hardy Board
- Roof: Asphalt/Comp Shingle
Utility Information
- Sewer: Commercial System
- Fuel: Propane
Garage
- 2 Car Attached
Stories
- 2 Story
Living Area
- 2,792 sqft
Additional Information: Lake Oconee Realty/Lake Country | USA: 706-467-3181
Location
Estimated Monthly Mortgage Payment
*Based on Fixed Interest Rate withe a 30 year term, principal and interest only
Listing price
Down payment
%
Interest rate
%Mortgage calculator estimates are provided by Coldwell Banker Real Estate LLC and are intended for information use only. Your payments may be higher or lower and all loans are subject to credit approval.
Disclaimer: Square footage is based on information available to agent, including County records. Information has not been verified by agent and should be verified by buyer.





Description